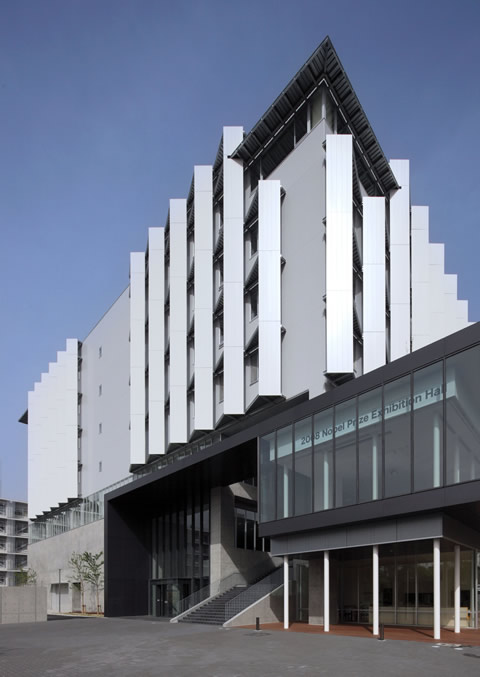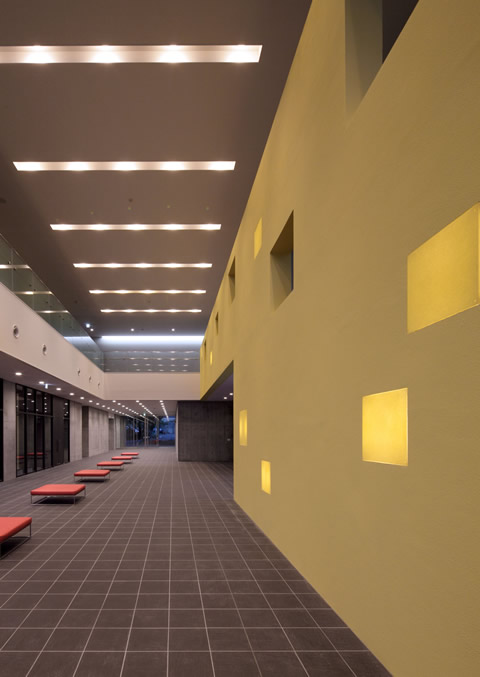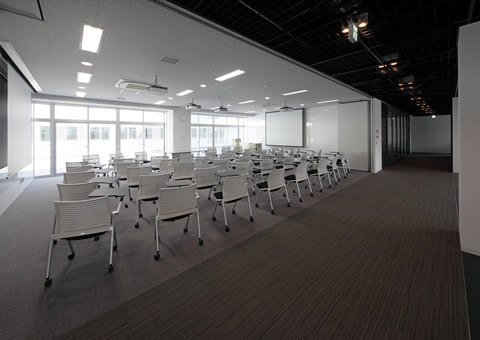International Workshop:Exchanges with ENSAPVS (Paris) and Tianjin University (Tianjin)
We have been organizing international student architecture and urban design workshops based on an academic exchange agreement with ENSA-PVS (Paris) since 2009 and with the School of Architecture, Tianjin University since 2016.
For more details, please click on the "Summary" and "Analysis and Proposal" of each workshop below. Please note that the file size of the "Analysis and Proposal" is large, so please be careful when viewing it.
- 21 ENSA-PVS / TIANJIN U / GSES-NU, Participation in the Joint Workshop in Paris (September 2019)
Themes and Site: Opening up isolated square to the city
Workshop Summary / Analysis and Proposal - 20 ENSA-PVS / TIANJIN U / GSES-NU, Participation in the Joint Workshop in Nagoya (April 2019)
Themes and Site: Regeneration of the Sub-center in the Iwanari-dai District of Kozoji New Town
Workshop Summary / Analysis and Proposal - 19 ENSA-PVS / TIANJIN U / GSES-NU, Participation in the Joint Workshop in Paris (September 2018)
Themes and Site: Open & Closed Public Spaces
Workshop Summary / Analysis and Proposal - 18 ENSA-PVS / TIANJIN U / GSES-NU, Participation in the Joint Workshop in Nagoya (April 2018)
Themes and Site: Regeneration of a Closed School Site as a Cultural Crossing Spot in Nagoya City Center
Workshop Summary / Analysis and Proposal - 17 ENSA-PVS / TIANJIN U / GSES-NU, Participation in the Joint Workshop in Paris (September 2017)
Themes and Site: Themes and Site:Smart House stands on the Montmartre area
Workshop Summary / Analysis and Proposal - 16 ENSA-PVS / TIANJIN U / GSES-NU, Participation in the Joint Workshop in Nagoya (April 2017)
Themes and Site: Regeneration of a Closed School Site as a Cultural Crossing Spot in Nagoya City Center
Workshop Summary / Analysis and Proposal - 15 ENSA-PVS / TIANJIN U / GSES-NU, Participation in the Joint Workshop in Nagoya (April 2016)
Themes and Site: Revitalization of a Public Space by Connecting Two Urban Axes
Workshop Summary / Analysis and Proposal - 14 ENSA-PVS / TIANJIN U / GSES-NU, Participation in the Joint Workshop in Paris (September 2015)
Themes and Site: A Parisian Covered Passage - Pedestrian axis of Seine river left bank
Workshop Summary / Analysis and Proposal - 13 TIANJIN U / GSES-NU, Participation in the Joint Workshop in Nagoya (April 2015)
Themes and Site: Public Space Revitalization by Connecting Two Urban Axes
Workshop Summary / Analysis and Proposal - 12 ENSA-PVS / GSES-NU, Participation in the Joint Workshop in Paris (September 2014)
Themes and Site: Viewing Platform Design in the Redevelopment of the Bruneseau District
Workshop Summary / Analysis and Proposal - 11 ENSA-PVS / GSES-NU, Participation in the Joint Workshop in Nagoya (April 2014)
Themes and Site: Revitalization of Cities for Disaster Mitigation and Redevelopment of Urban Areas Centered on Stations for Disaster Mitigation
Workshop Summary / Analysis and Proposal - 10 ENSA-PVS / GSES-NU, Participation in the Joint Workshop in Paris (September 2013)
Themes and Site: Imagining cities without highway? The area around the junction of the main road through the city (VILLIERS LE BEL), which is located between the center of Paris and the suburbs.
Workshop Summary - 9 ENSA-PVS / GSES-NU, Participation in the Joint Workshop in Nagoya (April 2013)
Themes and Site: Redevelopment of Urban Areas with a Focus on Train Stations for Urban Revitalization and Disaster Mitigation
Workshop Summary / Analysis and Proposal - 8 ENSA-PVS / GSES-NU, Participation in the Joint Workshop in Paris (September 2012)
Themes and Site: Living Environment on Water
Workshop Summary - 7 ENSA-PVS / GSES-NU, Participation in the Joint Workshop in Nagoya (April 2012)
Themes and Site: District-scale Planning and Design for Disaster Mitigation
Workshop Summary / Analysis and Proposal - 6 ENSA-PVS / GSES-NU, Participation in the Joint Workshop in Paris (September 2011)
Themes and Site: Architectural and urban design proposal for the Bercy-Poniatowski area
Workshop Summary - 5 ENSA-PVS / ENSA-PVS / GSES-NU, Participation in the Joint Workshop in Paris (September 2010)
Themes and Site: Redevelopment of the site where Montparnasse Tower is located
Workshop Summary - 4 ENSA-PVS / GSES-NU, Participation in the Joint Workshop in Nagoya (April 2010)
Themes and Site: Urban Design Plan for Nagoya Station Area
Workshop Summary / Analysis and Proposal - 3 Academic Exchange Agreement with ENSA-PVS (November 2009)
Report
- 2 Participated in the JAPON WORKSHOP ENSA-PVS / GSES-NU 2009-2012 PROSPECTIVE METROPOLITAINE (September 2009)
Workshop Summary
- 1 ENSA-PVS / GSES-NU, Participation in the Joint Workshop in Nagoya (April 2009)
Themes and Site: Regeneration of a Mixed-use Urban Area Around Chayagasaka Subway Station
Workshop Summary / Analysis and Proposal
Machi to sumai no tsudoi
”Machi to sumai no tsudoi” is the name given to a series of lectures aimed at the general public that are delivered by teaching staff from Nagoya University’s architecture team from the viewpoint of their own specialism. The lectures are open to all, and we look forward to welcoming as many people as possible.
Basic design for the Engineering and Science Building
The Nagoya University Engineering and Science Building was completed in March 2011. The basic design of the building is mainly attributable to the Campus Planning & Environment Management Office and the faculty member of the architecture course. It combines a rebuilt School of Engineering Building 4 (around 10,000 m2), which housed the School’s administration office and architecture course, and the newly built Kobayashi-Maskawa Institute for the Origin of Particles and the Universe (around 5,000 m2). Located in a prominent position, it forms an entrance to the School of Engineering and the School of Science area with the intention of attracting a large number of users, including researchers, students, and members of the local community, through a deck above the street and an atrium space with a three-dimensional structure that links various functional sections such as a hall, a library, an exhibition center, a lecture theater, and a research hub. Furthermore, the building has many features that are intended to reduce its environmental load; not least among these are LED lighting throughout and a passive ventilation system. For details, please download the pamphlet.
Planning and Design of ES Building (Final Draft)
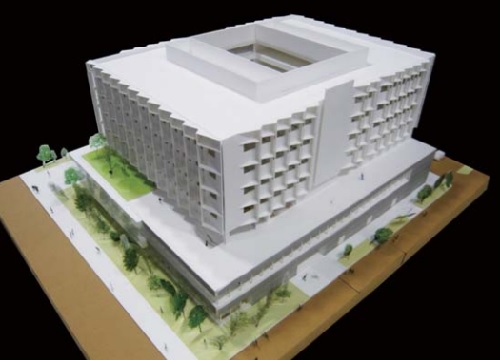
Planning and Design of ES Building (Study Draft)
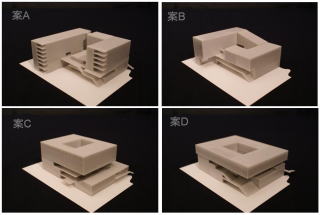
Planning and Design of ES Building (Space Configuration)
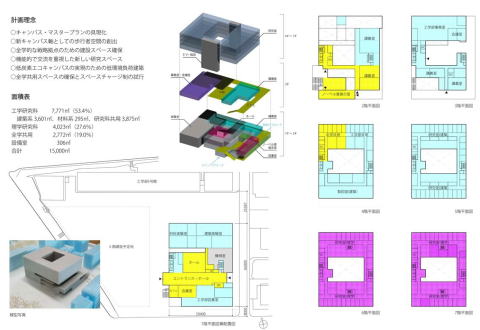
Photos: During Construction
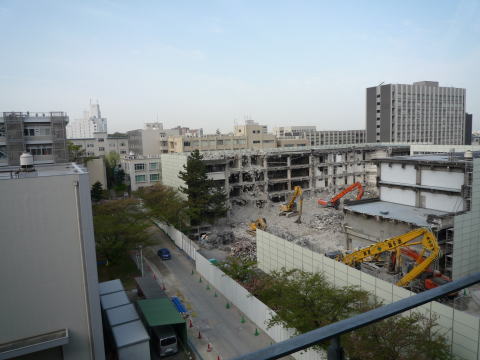
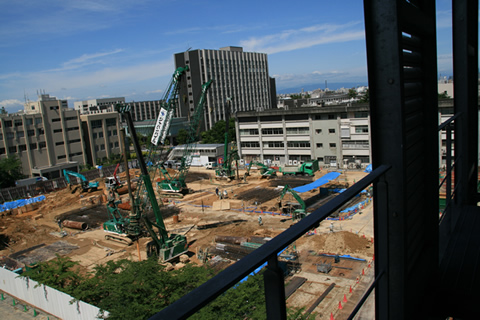
Photos: Completion
