Welcome to the webpages of the Nagoya University School of Engineering’s Civil Engineering and Architecture Departments!
Architecture Program
The study of architecture is the integrated study of the creation of spaces for the various activities in which human beings engage.
Please join us in our architecture program in Nagoya University, where you will study the beauty of architecture and urban design,
learn safe and secure construction methods, and discover how to create congenial environments.
The architecture program offers a comprehensive education based on three areas based on the architecture and urban, namely desing and planning,
environmental and building service, and structural and constructional and material engineering.
It aims to train independent-minded, creative personnel who are able to make full use of high-level specialist knowledge within a broad range of perspectives.
For details, please see the Undergraduate Education Program section.
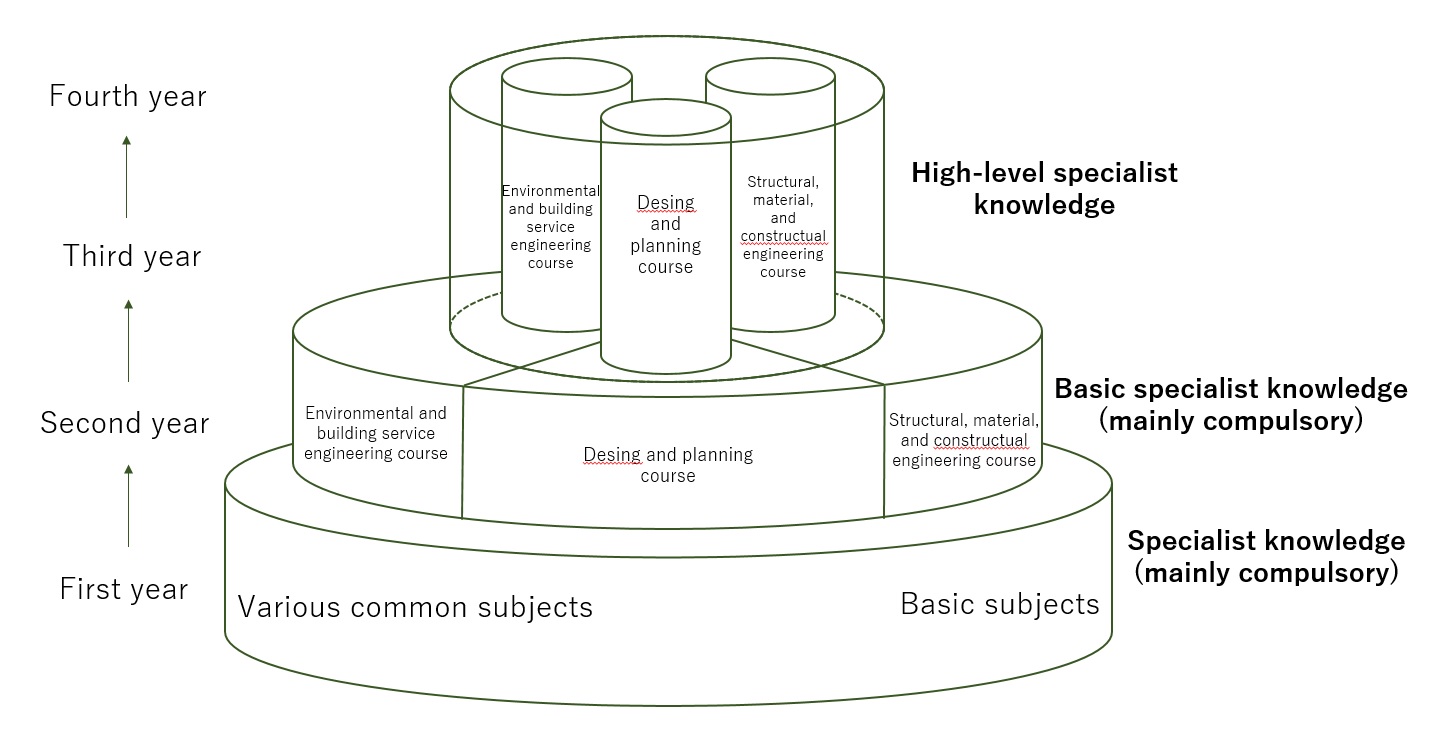
Available Qualifications
The official qualifications our students can obtain include first class and second class architect, structural engineering first class architect, Building service design first-class architect, Building service engineert, real estate transaction specialist, professional engineer, qualified building manager, qualified special building inspector, authorized fire protection engineer (first class), architectural project manager (first class and second class), interior planner, and interior coordinator.
The format of teaching sessions
〇Environmental and building sercive enginerring course
Fundamentals of Hydrodynamics with Exercises、Engineering on Physical Environment、Engineering on Human Environment、 Environmental System Engineering、Building Services Engineering、Environmental System Engineering with Exercises、社会環境保全
〇Desing and planning course
Basic Theory of Space Design、Spatial Planning、Infrastructure Planning、Architectural Planning(1 and 2)、History of Architecture(1,2, and3)、Urban and National Land Planning、Transportation Planning
〇Structual, constructional, and material course
Structural Mechanics and Tutorial、Applied Structural Mechanics and Tutorial、Concrete Technology、Steel Structures、Experiments on Structures and Materials、 Reinforce Concrete Structures、Seismic Engineering、 Building Material Engineering、Building Construction Engineering、Structural Analysis and Tutorial Structural design、Building Foundation Construction、Disaster Mitigation Management
Environmental course – the format of practical assignment teaching sessions
STEP.01
The requirements of the targeted building are explained and, based on this explanation the requirements, the details of the design of the targeted building and its equipment are investigated.
STEP.02
Starting in the week after the explanation of the task, students calculate the air-conditioning thermal load of the targeted building using a thermal load calculation computer program. Based on the result of that calculation, students investigate air-conditioning zoning plans and various system diagrams.
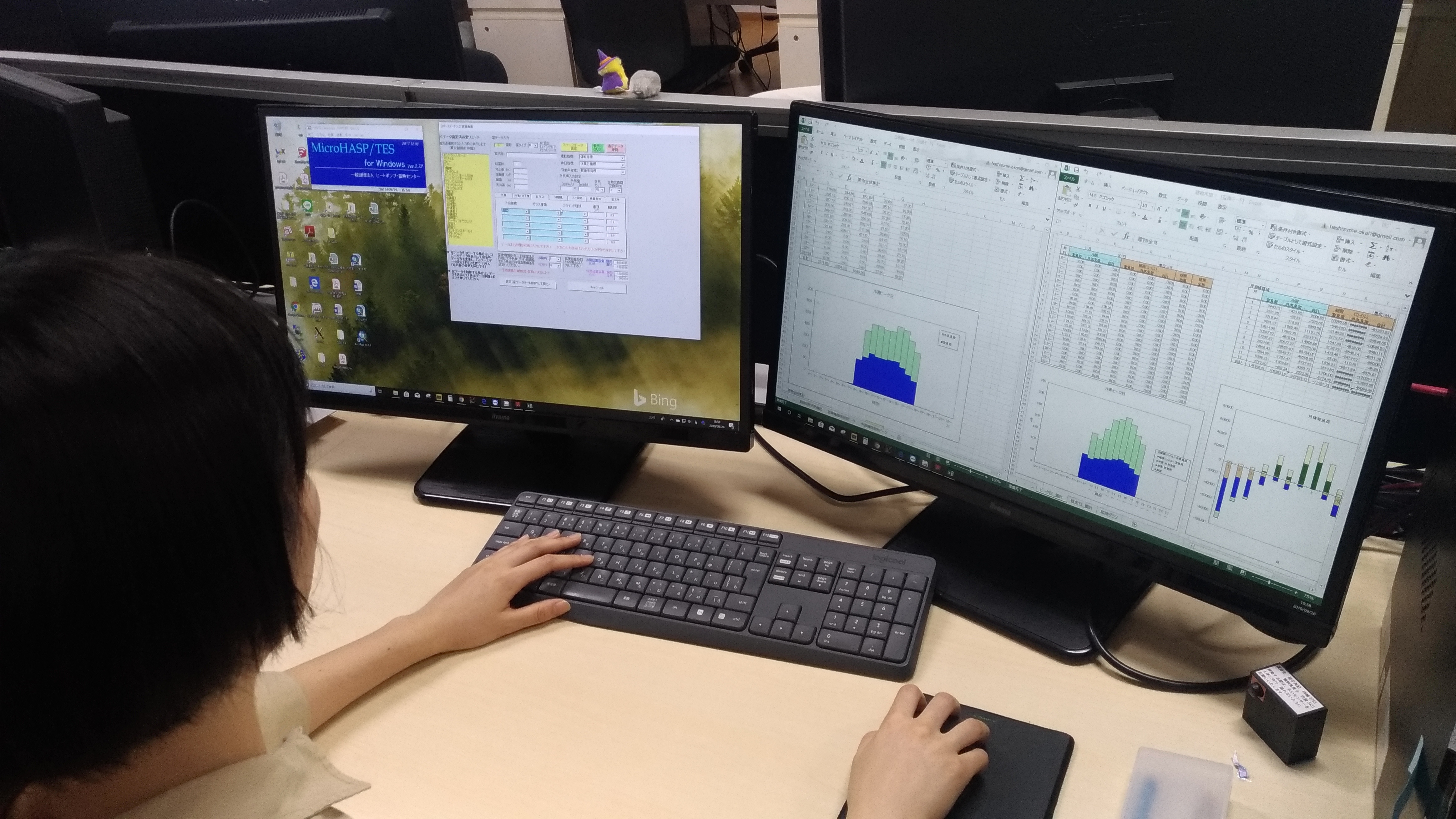
STEP.03
Based on air-conditioning equipment capacity calculation methods using psychrometric diagrams, students design the air-conditioning installation capacity and select the relevant equipment. In addition, taking account of how the targeted building will be used as well as its air-conditioner thermal load characteristics, students investigate heat source systems, select heat source equipment, and draw system diagrams.
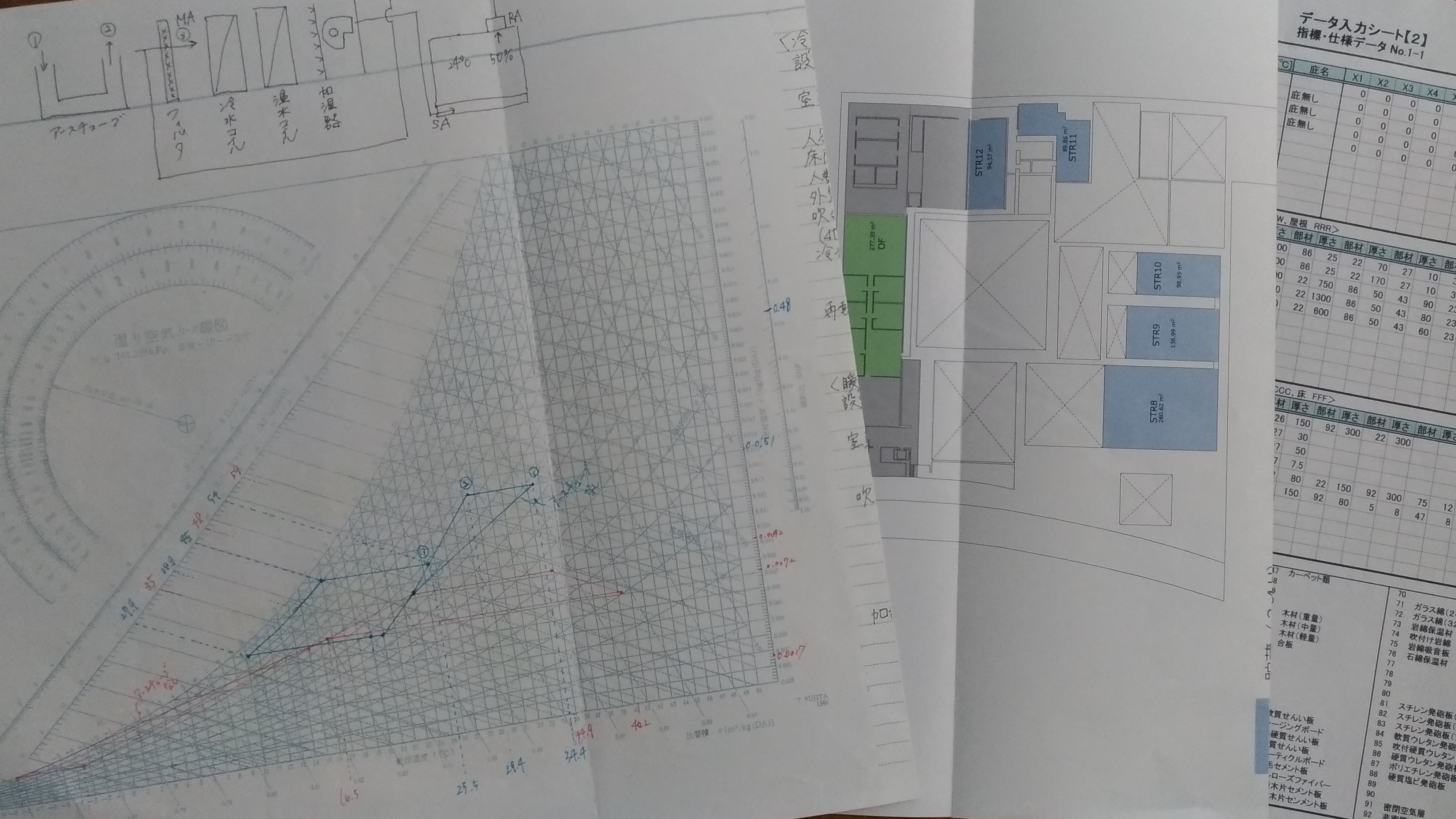
STEP.04
Based on the various calculations, students draw and submit equipment installation design papers (including duct and piping blueprints and equipment tables). In a final review, students present their equipment installation design papers, touching upon their design concept. Furthermore, based on the submitted blueprints and the presentation, students are graded by all environmental course teaching staff.
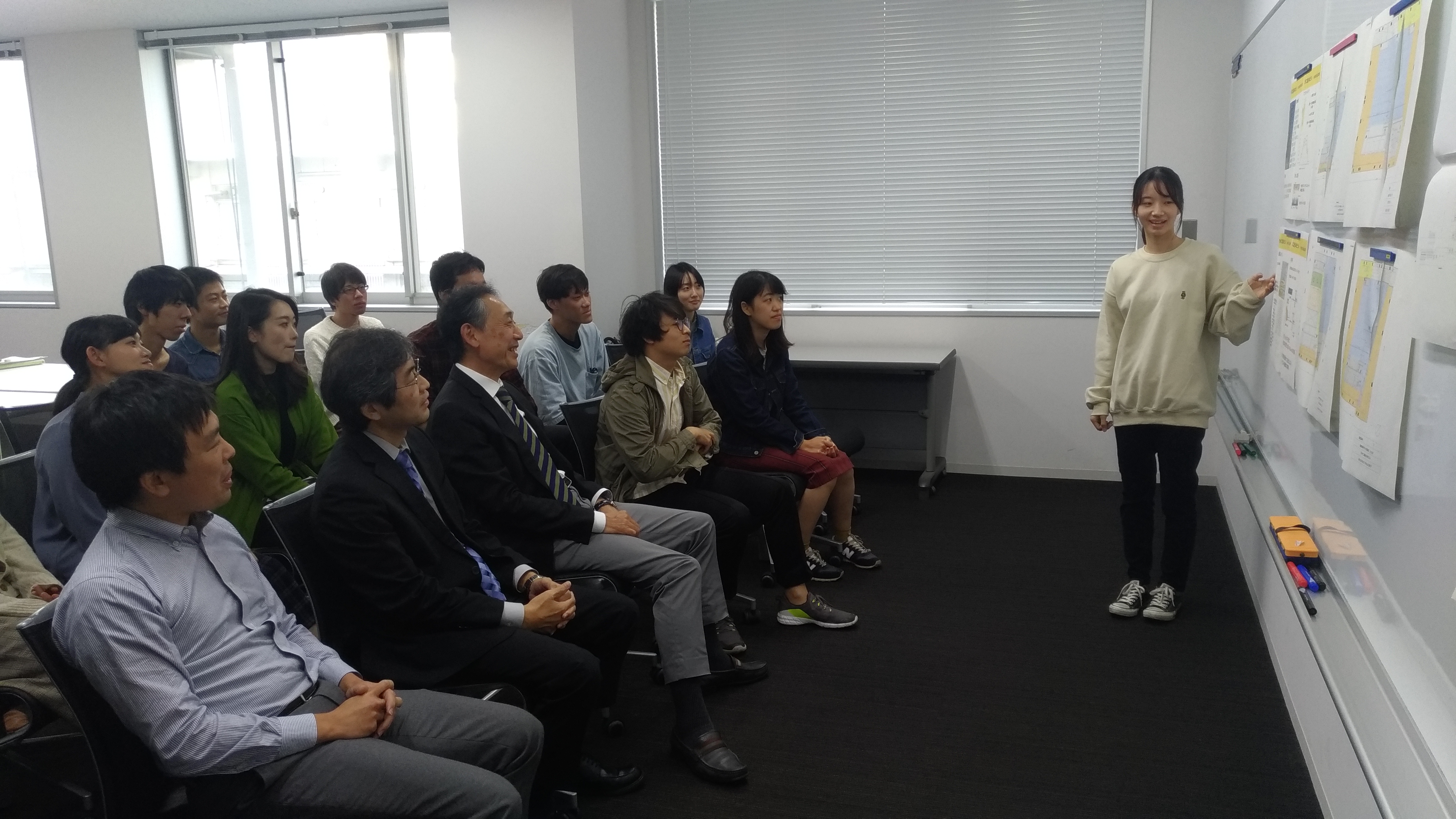
Planning course – the format of design teaching sessions
STEP.01
The background of the assignment and the aims of the project are explained, and the site, design conditions, submission deadlines, etc., are revealed.

STEP.02
In the week after the explanation of the assignment, students receive individual esquisse-based guidance with regard to plans and study models based on their own concepts. During this process, Students then refine their own plans with absorbing diverse knowledge.

STEP.03
After two or three esquisse-based sessions, there is an interim submission of drawings and models. Students confirm the basic plan of the own project, and teaching staffs review all their submissions.
STEP.04
More detailed aspects are checked at the esquisse-based session that follows the interim review.
STEP.05
In the final jury, students submit final models and presentations, laying out drawings, perspectives, explanatory text, etc., that communicate their concept to the viewer. Students are critiqued by all relevant members of the teaching staff.
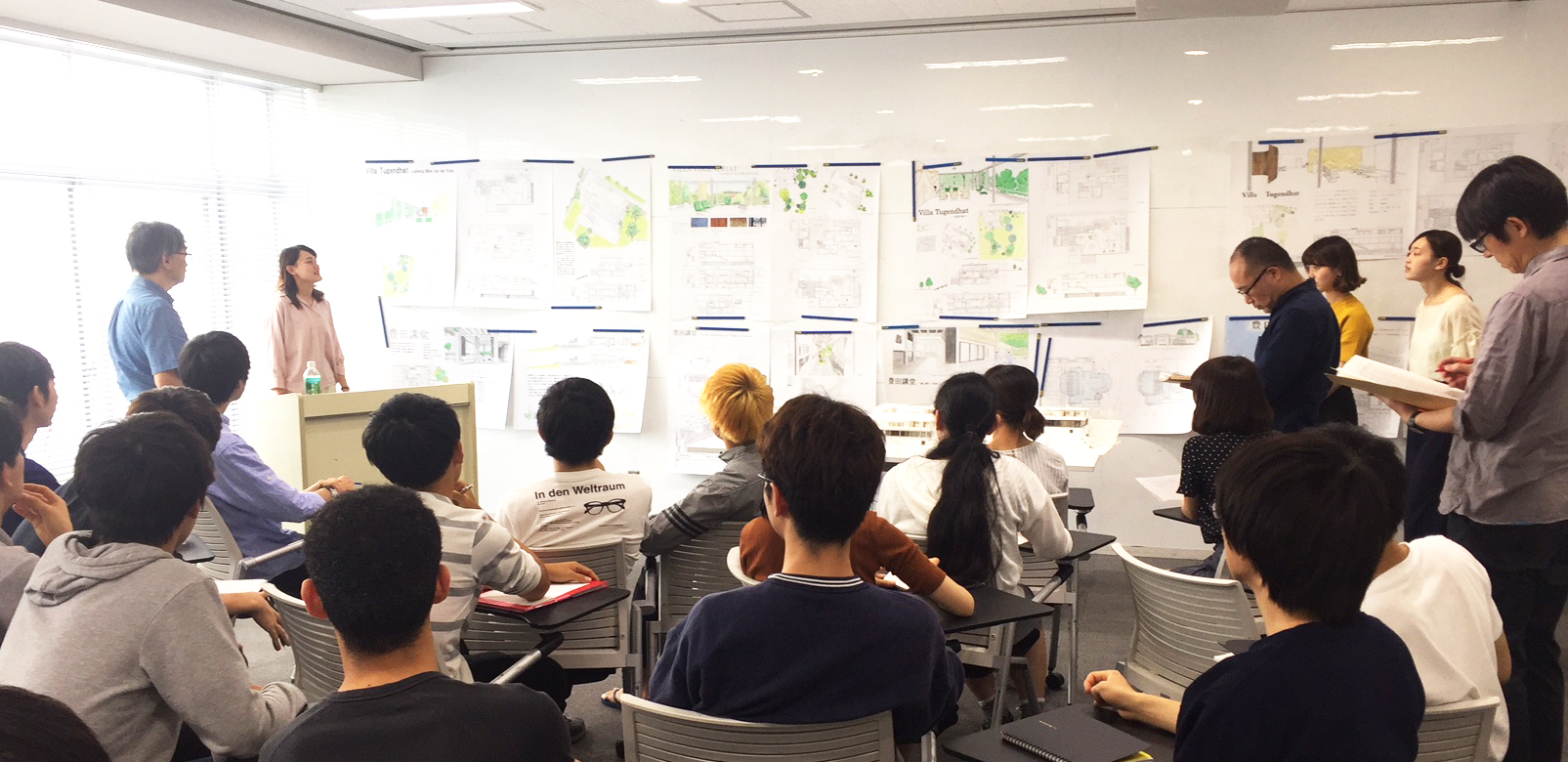
Structural engineering course – the format of experimental sessions
STEP.01
The backgrounds, aims, and contents of each experiment are explained. Understanding of relationship among experiments make it possible to effectively treat experimental results. Safety lecture is also provided.
STEP.02
Through the experiments of concrete, steel and wooden material, which are generally used in buildings, characteristics of each material are experienced and understood. The results obtained herein are used to predict results of structural experiments.
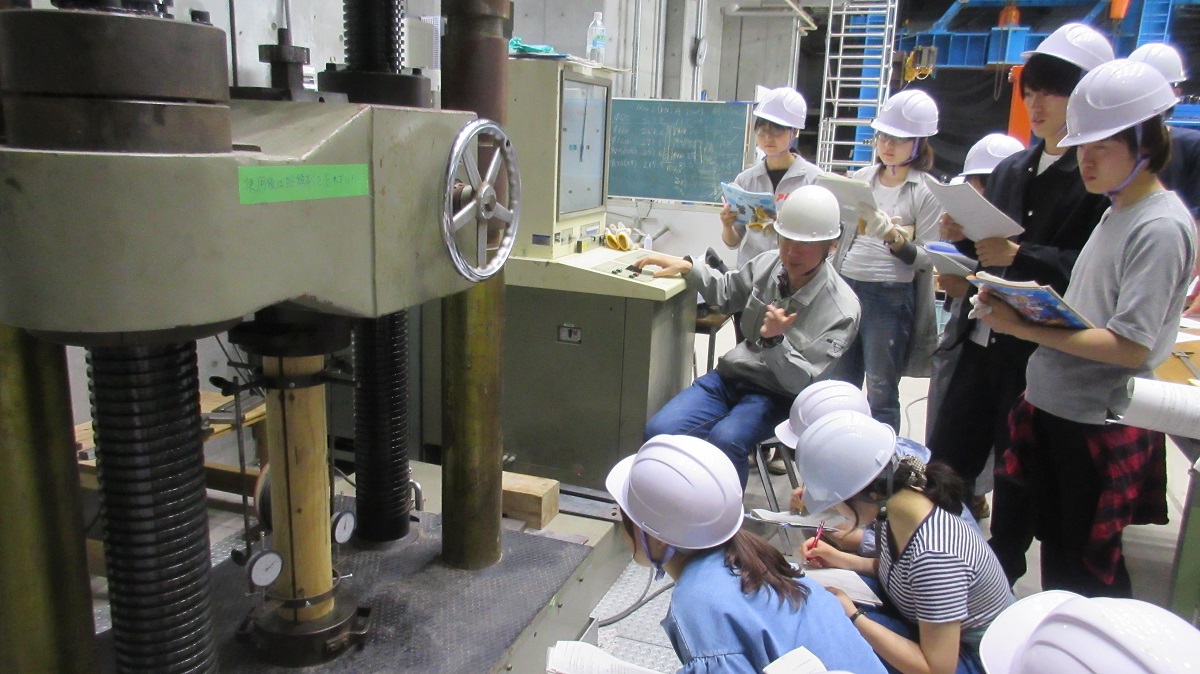
STEP.03
Flexural tests of reinforced concrete beam and steel beam are performed. Cracks and fracture of beams due to loading are observed and understood. Test results are compared with the predicted results that are computed following practical design codes.
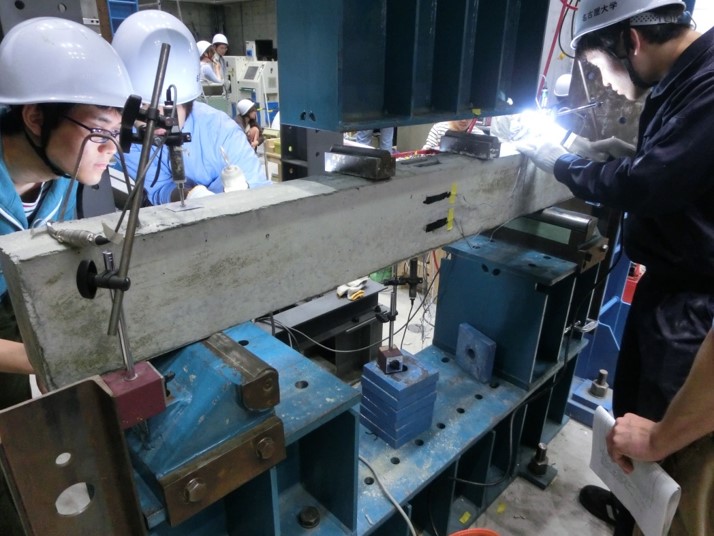
The destinations of graduates of the architecture program in the 2018 academic year
The destinations of the School’s graduates
1. Employment・・・4 people
Private-sector companies 4 people (Hoshizaki Corpolation, Dix, Horaguchi Co., Ltd., ARPAK)
2. Further study・・・30 people
Nagoya University graduate schools 30 people
3. Other・・・10 people
The destinations of graduates of the Graduate School’s master’s course
1. Employment・・・30 people
Private-sector companies 29 people(Railway Technical Research Institute,
JFE Engineering Corporation, the Research Institute of Architecture, Star Mica Co., Ltd., Septeni Holdings Co., Ltd.,
Dai Nippon Printing Co., Ltd., Takenaka Corporation, Toda Corporation, Nikken Sekkei, Azusa Sekkei Co., Ltd.,
Ito Architects & Engineers Inc., Kume Sekkei, Mitsubishi Estate, Kajima, Shinryo Corporation, Shimizu Corporation,
Taiheiyo Cement Corporation, Taiyo Kogyo Corporation, Taisei Corporation, Daido Castings, Obayashi Corporation,
Central Japan Railway Company, East Japan Railway Company, Toho Gas, Nihon Sekkei, Hitachi Systems Power Services, Ltd.,
Heisei Corporation
Government employment 1 person(Kasugai City)
2. Further study・・・1 person
Nagoya University 1 person
3. Other・・・7 people (returned to home country, job-hunting)